Bank Yahav – Moked Modi’in
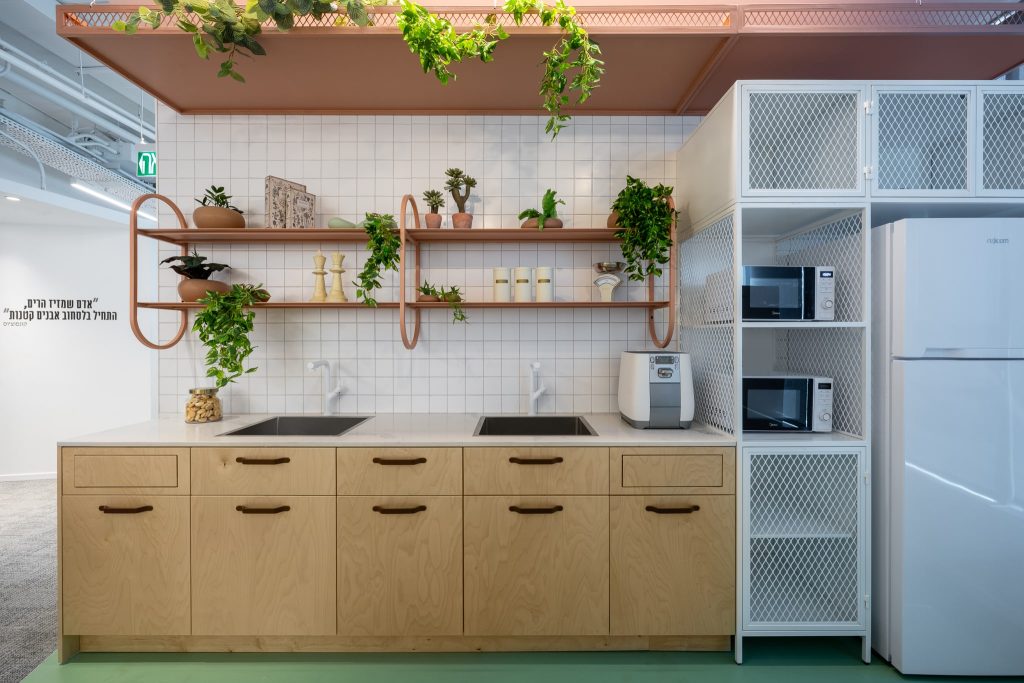
BANK YAHAV – MOKED MODI’IN In formulating the design concept for Bank Yahav’s customer service center, the importance of the employee experience stood before our eyes. We chose warm and colorful shades that will create a young and vibrant atmosphere while also being warm and pleasant. We made sure of human engineering and sitting as […]
Bank Yahav – Customer Service Center, Tel Aviv
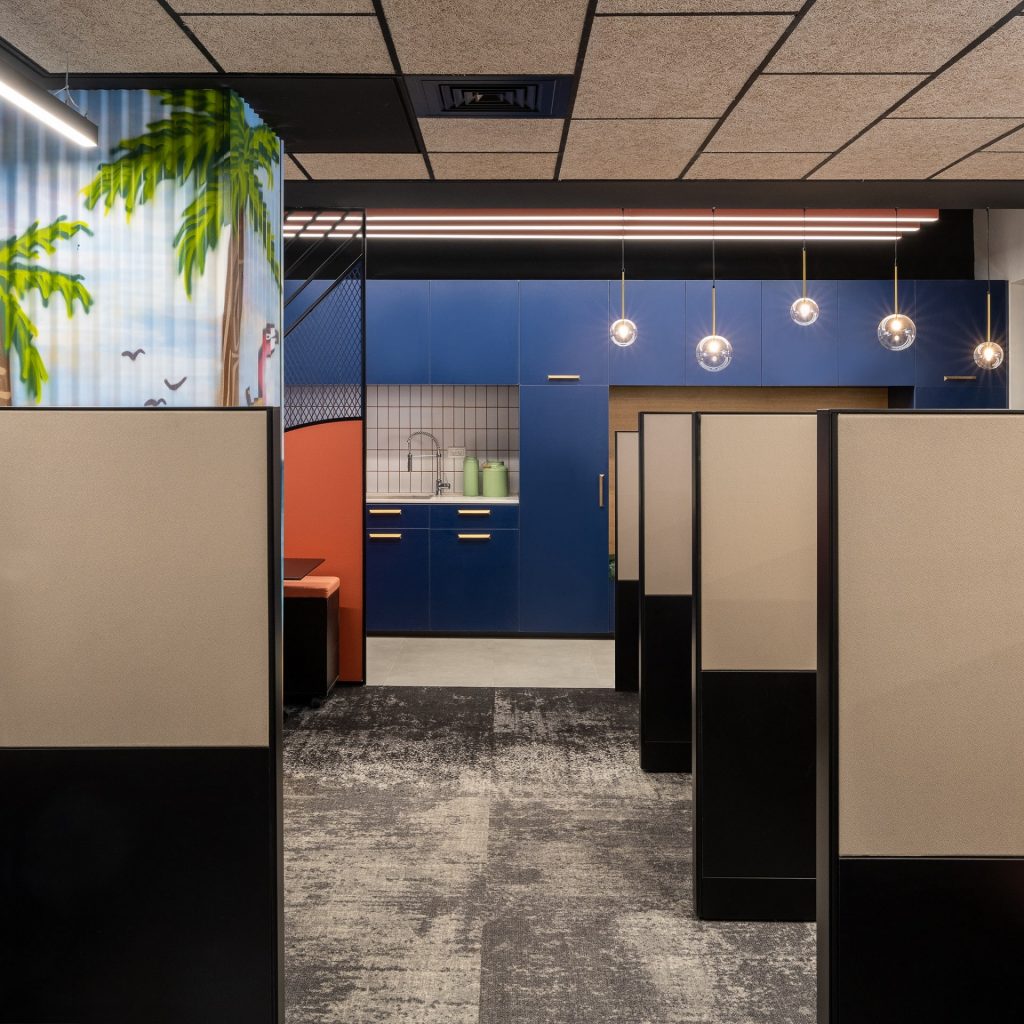
BANK YAHAV – CUSTOMER SERVICE CENTER, TEL AVIV The first challenge we faced in designing the customer service center was its size, it was important for us to maximize the space and at the same time create a sense of place, the aisles, the work stations, the entrance and the cafeteria area. After meeting the […]
Bank Yahav
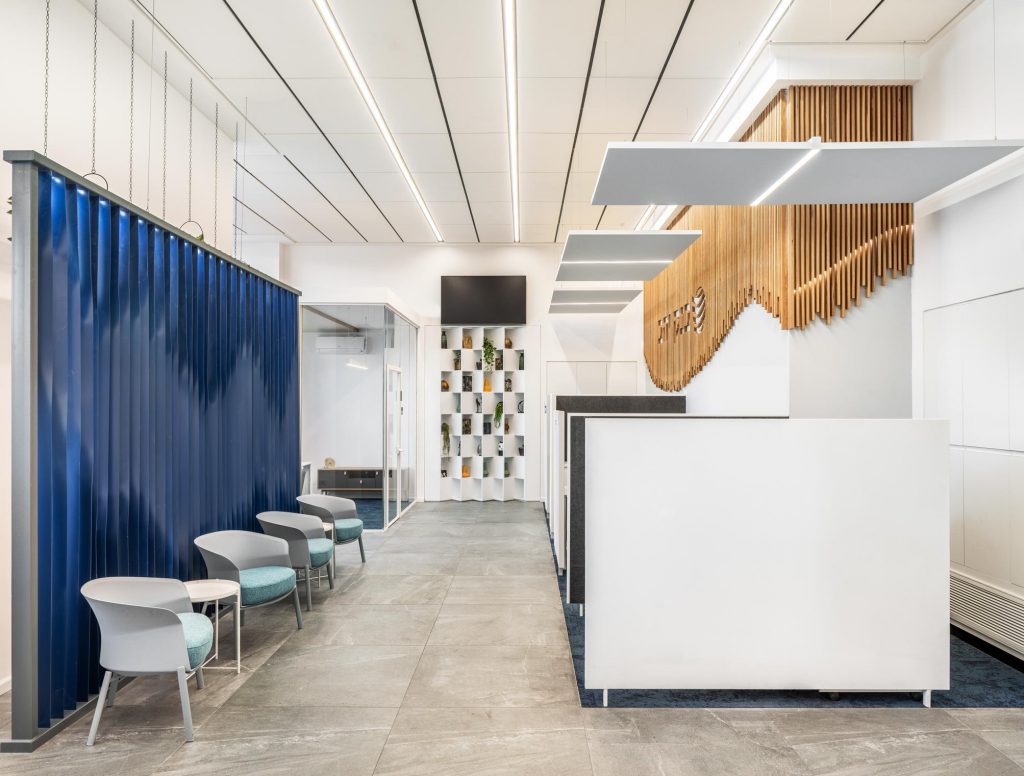
BANK YAHAV When we received the brief for planning and architectural design of the concept branch of Bank Yahav, We were asked to produce something different. No longer a regular bank branch, but a space with a homely atmosphere, an inviting and pleasant place for bank customers.. We set out, designed the work stations so […]
Visa Cal Recruitment
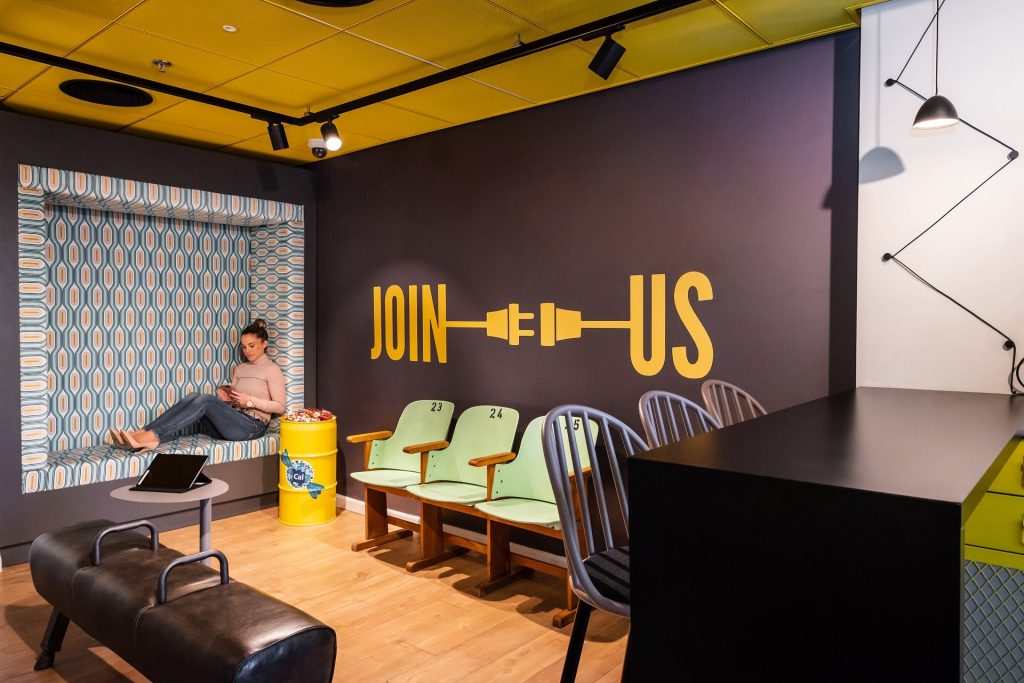
VISA CAL RECRUITMENT Project concept: THE ONLY WAY IS UP Walking To the Visa Recruitment Center, going down a long staircase, that is leading the interviewee down to the waiting area. The design idea behind the project was to give the interviewee the feeling that upon being hired by Visa, from there the only way […]
Mediterenian Towers Kfar Saba
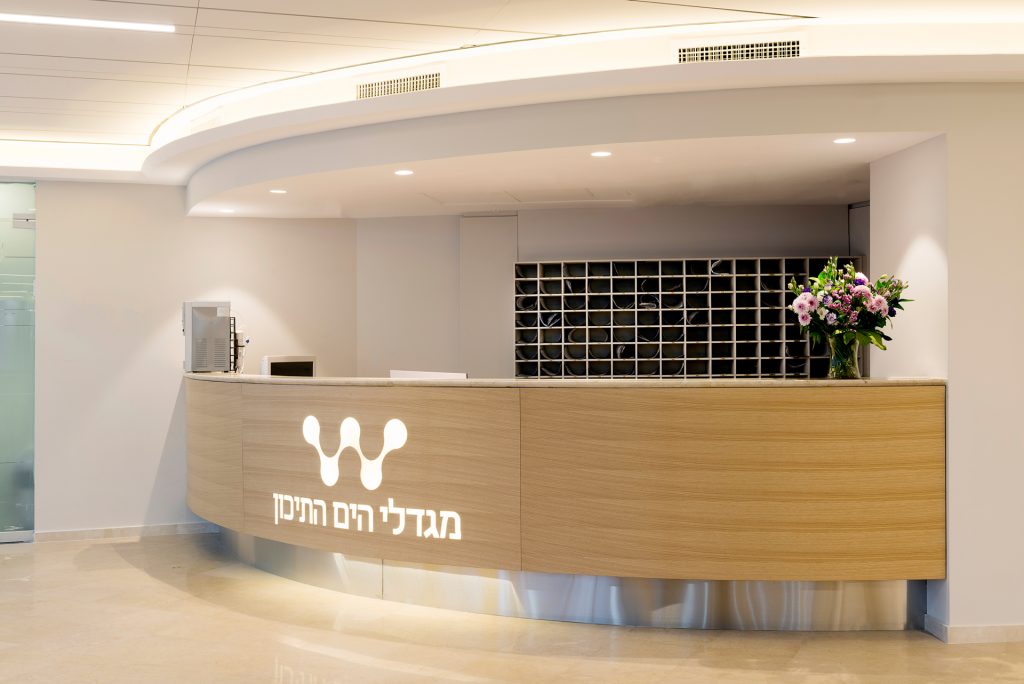
MEDITERRANEAN TOWERS KFAR SABA Planning and interior design of three lobby’s in the building, a total area of about 2000 square meters, including renovation of public rooms, toilets, outdoor spaces and apartments. In order to match the needs and visibility a large-scale renovation was needed. The planning started from the exterior entrance of the building […]
Cafeteria
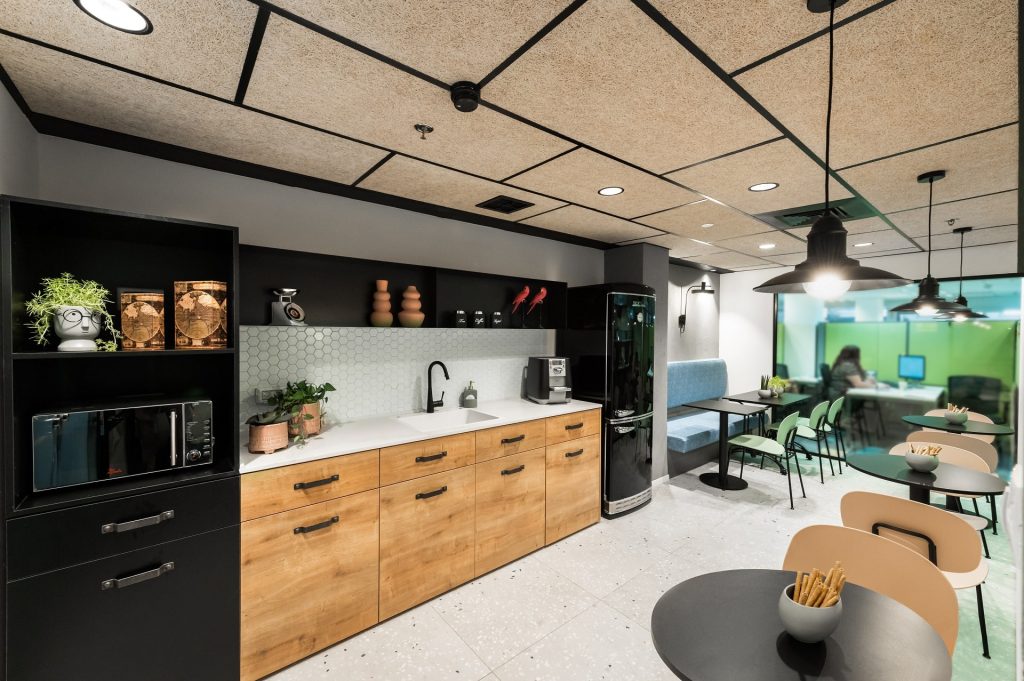
CAFETERIA On the office floor of the Business Service Department at Visa Cal, we were asked to create a mini-cafeteria for the employees. A place where they can warm up lunch, make coffee, sit and rest at noon in a pleasant atmosphere of a cafe. So we connected two small spaces to one big space, […]
Show Room

PAZ KITCHENS – ARCHITECTURAL DESIGN AND PLANNING – SHOWROOMS The showrooms of Paz Kitchens covered an area of about 200 square meters, in the showroom we presented kitchens in different styles, we adapted the electrical products for each kitchen, we combined workstations for the kitchen designers, we chose the right lighting for the product display, […]
Mediterenian Towers Bat Yam
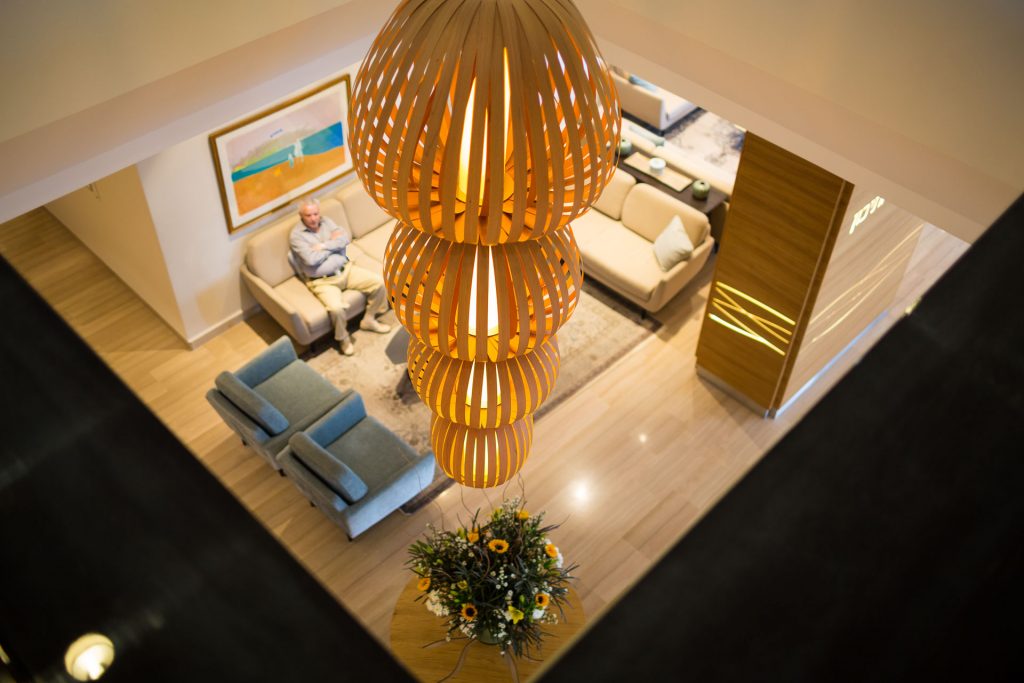
MEDITERRANEAN TOWERS BAT-YAM – SENIOR HOUSING Planning and interior design of the public areas on the first floors including the outdoor areas, lobbies, restaurant, cafeteria, reception desks, functional rooms, gym, grocery store and more. Renovation of the corridors in the two residential towers and sample apartments. The big challenge, adapting the program to changes in […]
Show Flats
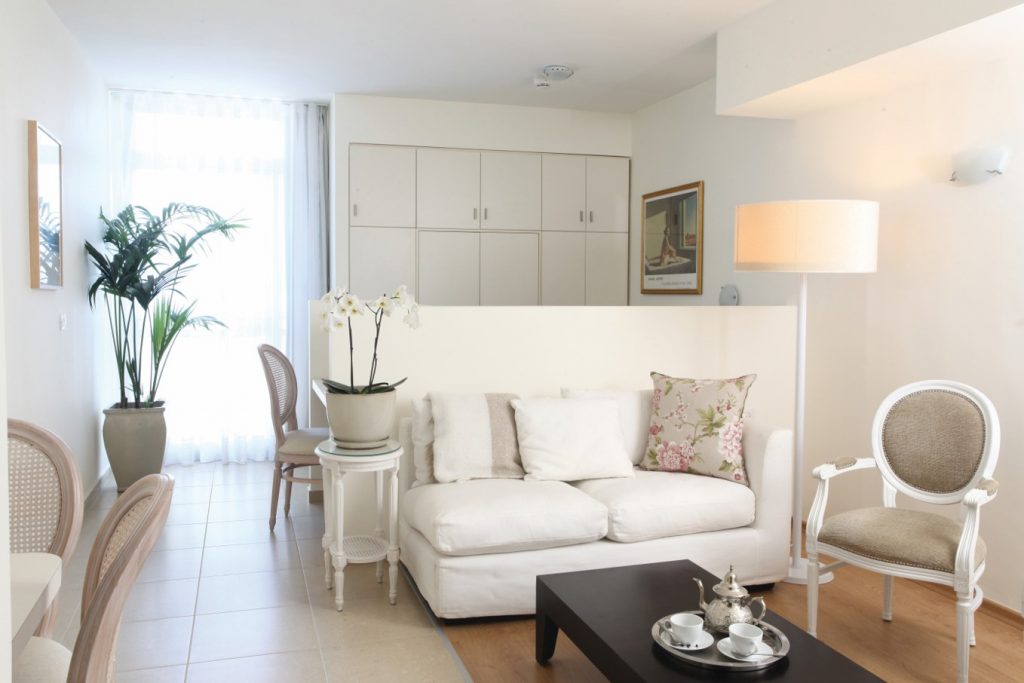
SHOW FLATS Planning and interior design of apartments used as sample apartments for sales. From the general design level, including characterization of the program, color palette and materials including styling. Allows the buyer to see and understand the spaces of the apartment and feel and imagine himself living in the apartment. Contractor: Maher et Nael […]
Visa Cal Technology
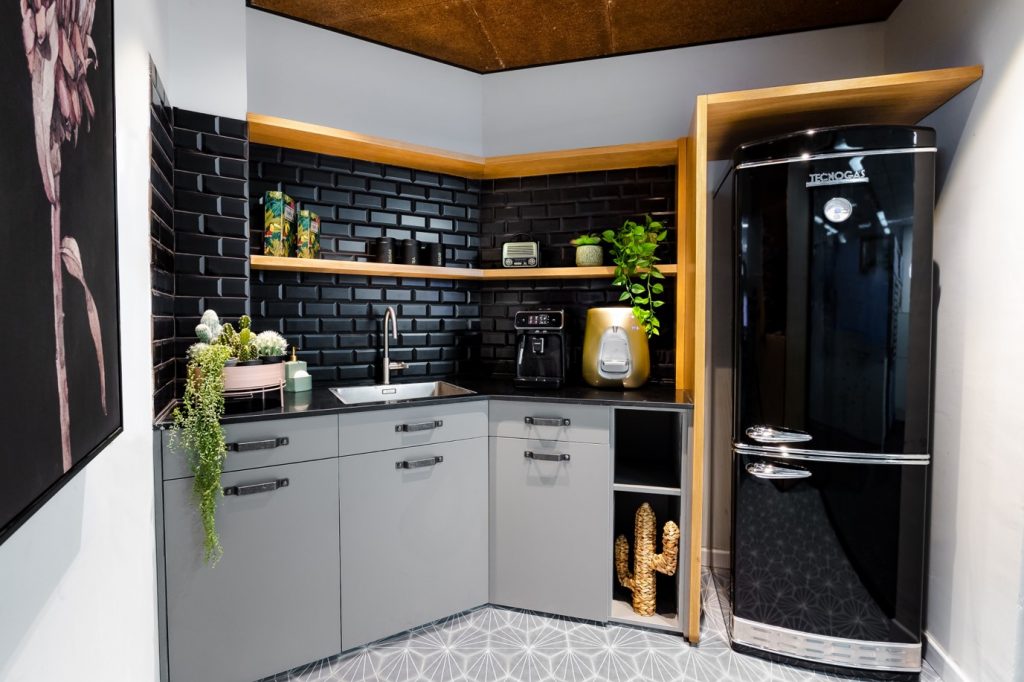
VISA CAL – ARCHITECTURAL DESIGN CAFETERIA SERVICE FOR BUSINESS On the office floor of the Business Service Department at Visa Cal, we were asked to create a mini-cafeteria for the employees. A place where they can warm up lunch, make coffee, sit and rest at noon in a pleasant atmosphere of a cafe. So we […]
